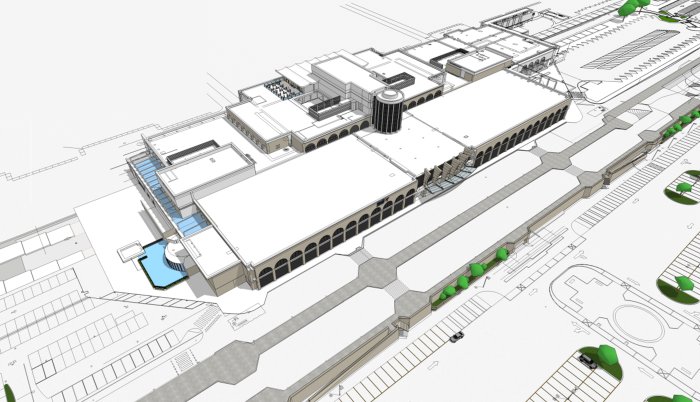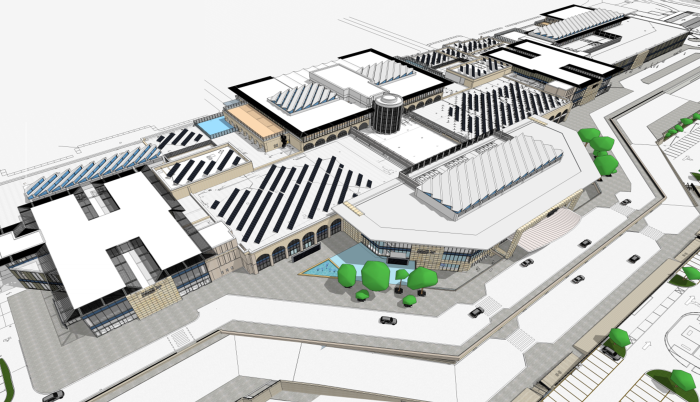As the main entry point for around 95 per cent of all tourists visiting the Maltese Islands, Malta International Airport has always recognised the importance of making good first and last impressions on visitors and prioritising service excellence, which it has sought to achieve through ongoing investment in the airport infrastructure over the past two decades.
The year 2023 has been pivotal for the transformation of the airport campus, with the company unveiling an ambitious six-year investment programme totalling €250 million. The three-pillared programme will allow the company to operate more efficiently and safely even as traffic hits a new 7.8 million passenger milestone by the end of 2023, whilst reaching its environmental targets and continuing to develop the airport campus.
In this section we will be highlighting key operational projects.
- Terminal Expansion
Through this project, whose commencement had to be halted until 2023 due to the COVID-19 pandemic, the terminal building will be developed to eventually occupy double its current footprint, namely 31,200 square metres. The newly created space, achieved through two lateral extensions followed by a frontal one, will allow for a substantial increase in operational areas, more circulation and seating space, and a much wider variety of eateries and retail outlets.

Current Terminal Building

Expanded Terminal Building
The introduction of new technologies that will have the dual purpose of facilitating more seamless airport journeys and allowing the company to operate more sustainably will be another pillar of the Terminal Expansion Project. Considering that for around 95% of the tourists who visit Malta, Malta International Airport is the entry point, creating a sense of place using materials and design that evoke the islands’ warmth and their Mediterranean offering will be another important facet of the project.
This multi-million project will ensure that guests enjoy a five-star experience as they travel through or visit Malta International Airport while allowing the company to eye future traffic growth.
Phase I: The Westward Expansion
The first phase of the Terminal Expansion Project will entail a 1,550-square-metre westward extension which is set to be completed by the last quarter of 2024. The most significant improvement during this phase of works is the introduction of a new Schengen arrivals route leading directly to the Baggage Reclaim Area. This route will not only ease passenger flows at arrivals but will also permit the installation of the infrastructure required to manage the arrival of third-country nationals as part of the European Union’s Entry/Exit System.
The westward expansion, which forms part of the company’s €250 million investment programme for the period 2023-2028, will further improve the airport journey for incoming passengers through the installation of two new belts at the Baggage Reclaim Area.
This mammoth transformation of the terminal building was put into motion in the last quarter of 2023, with high-traffic landside areas bearing the brunt of the first phase of infrastructural works. However, even as Malta International Airport handles record passenger numbers, the company remains committed to ensuring seamless operations and minimising the inconvenience caused by the ongoing works to all guests.
In July, the Planning Authority approved Malta International Airport’s application to undertake the terminal expansion project, with case number 01286/23. Among the preparatory works that had to be undertaken to pave the way for the start of the westward extension, an extensive plan for the management of existing trees in the area, all of which were planted by the company throughout the years, had to be drafted and made available for public consumption for Environmental Permit 01361/23 to be granted by the Environment and Resources Authority. The approved plan is detailed below.
Malta International Airport will be planting six hundred and seventy new trees at the ECOHIVE complex in Magħtab. This site was earmarked by the Environment and Resources Authority, having been deemed as the ideal area to provide the right conditions, including space and resources, for such a large number of trees most of which are of the same species.
A total of thirty-four trees (fifteen olive trees (Olea europaea), three dragon trees (Dracaena draco), eleven Indian laurels (Ficus microcarpa), one Mediterranean dwarf fan palm (Chamaerops humilis), two sago palms (Cyas revoluta) and two Mexican fan palms (Washingtonia robusta) will be transplanted in different areas around the airport campus, in conformity with the Guidelines of Works Involving Trees (ERA, 2019) under the supervision of a competent person.
Extensive discussions to identify sites for the transplantation of one hundred and thirty-four Italian cypress trees (Cupressus sempervirens), one Canary Island palm (Phoenix canariensis) and one Spanish dagger (Yucca spp.) led to the conclusion that the chances of successful transplantation of these trees would be minimal.
The company will be held responsible for the upkeep of the planted trees for a period of three years and will be bound by a financial guarantee to cover any failures in the fulfilment of its legal obligations concerning this tree-planting and transplanting project.
- Apron X
The construction of Apron X was given the green light in the first quarter of 2022 with an investment of around 40 million euro.
The ongoing project will see the development of an area measuring around 100,000 square metres. This development will significantly improve the airport’s aircraft parking capacity and its ability to better handle mixed-fleet operations, particularly during peak hours in summer. Apron X will introduce new parking stands that can accommodate either seven Code C or three Code E aircraft, with the former being the more common aircraft type to land at Malta International Airport, in addition to 20 existing stands available on Aprons 8 and 9.
Besides equipping Malta International Airport with better aircraft parking capacity, the project will include the construction of a new taxiway and the development of a staging area in a strategic location, housing facilities for essential ground handling operations. These ancillary facilities will complement the main development in contributing to a smoother and more efficient operation on the ground, whilst allowing Malta International Airport to eye further traffic and commercial growth.
The Apron X project is also envisaged to support Malta International Airport in honouring its environmental commitments through the construction of a 10,000 m3 reservoir for better rainwater harvesting and the installation of LED floodlighting systems. Additionally, the project will provide for preparatory works for the electrification of parking stands, in line with Article 12 of the European Union’s plan to reduce greenhouse gas emissions Fit for 55, which will provide parked aircraft with access to an electricity supply rather than fuel.
The Company is eyeing the start of summer 2024 for the completion and utilisation of the first parking stands.
- Apron 9
A phased rehabilitation and optimisation of the parking stands is taking place on Apron 9, which is currently the airport’s largest apron measuring 35,000 square metres.
- Runways 05-23 and 31-13
The runway project will entail the complete rehabilitation, including full excavation, build-up and reconstruction, of the airport’s main and secondary runways to ensure safe flight operations.
- Security Scanners
Six new security scanners will be installed, increasing detection capability of prohibited articles in hand luggage. Departing passengers will no longer be required to remove large electronic equipment from their hand luggage, while rules on liquids will be relaxed.
Published: 01/12/2023
As the main entry point for around 95 per cent of all tourists visiting the Maltese Islands, Malta International Airport has always recognised the importance of making good first and last impressions on visitors and prioritising service excellence, which it has sought to achieve through ongoing investment in the airport infrastructure over the past two decades.
The year 2023 has been pivotal for the transformation of the airport campus, with the company unveiling an ambitious six-year investment programme totalling €250 million. The three-pillared programme will allow the company to operate more efficiently and safely even as traffic hits a new 7.8 million passenger milestone by the end of 2023, whilst reaching its environmental targets and continuing to develop the airport campus.
In this section we will be highlighting key projects in relation to Sustainability.
- Fifth PV Farm
The installation of a new 3-megawatt peak photovoltaic farm on Apron 7 is expected to raise the airport’s clean energy generation capacity from 30% to 70%.
- HVAC
The airport is seeking to reduce the energy consumed by its current heating, ventilation and air-conditioning system by replacing all units with more energy efficient, state-of-the-art technology.
- LED Lighting
The conversion of all runway and taxiway lighting systems to high-performance LED lighting will increase energy efficiency on the airfield while enhancing the safety of flight operations in low visibility conditions.
- AGL Control System
The replacement of the Airfield Ground Lighting (AGL) Control system will allow for extensions to the ground lighting services in existing aircraft movement areas and will provide an opportunity to interface with ATC systems over the coming years.
Published: 10/04/2024
As the main entry point for around 95 per cent of all tourists visiting the Maltese Islands, Malta International Airport has always recognised the importance of making good first and last impressions on visitors and prioritising service excellence, which it has sought to achieve through ongoing investment in the airport infrastructure over the past two decades.
The year 2023 has been pivotal for the transformation of the airport campus, with the company unveiling an ambitious six-year investment programme totalling €250 million. The three-pillared programme will allow the company to operate more efficiently and safely even as traffic hits a new 7.8 million passenger milestone by the end of 2023, whilst reaching its environmental targets and continuing to develop the airport campus.
In this section we will be highlighting key projects in relation to Retail and Property.
- La Valette Lounge
The extension of the terrace at the La Valette Departures Lounge will increase capacity to cater for growth and provide an improved service to our guests.
- VIP Terminal
The overhaul of the VIP Terminal will see the development of additional lounges, providing a luxury experience and additional amenities to our guests.
- Park East
Further development will be carried out at Park East to continue to increase car parking capacity and other facilities on the airport campus.
- SkyParks Business Centre II
A new 70,000 square-metre project will introduce the first business hotel on the airport campus, together with further office space, retail and dining opportunities.
As Malta International Airport set the ball rolling on the SkyParks Business Centre II development, an extensive plan for the management of existing trees within the area to be developed had to be laid out and made available for public consumption for Environmental Permit 0137/24 to be granted by the Environment and Resources Authority. The approved plan is detailed below.
Malta International Airport will be transplanting a total of one hundred and forty-two trees, namely one hundred and thirty-two olive trees (Olea europaea) one carob tree (Ceratonia siliqua) and nine Indian laurel (Ficus microcarpa) specimens. All aforementioned trees will be transplanted in conformity with the Guidelines of Works Involving Trees (ERA, 2019) under the supervision of a competent person.
The company will be held responsible for the upkeep of the planted trees for a period of four years and will be bound by a financial guarantee of seventy-one thousand euro to cover any failures in the fulfilment of its legal obligations concerning this tree-transplanting project.
Published: 12/04/2024
